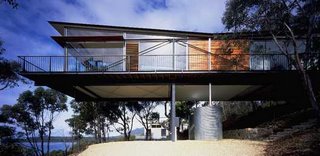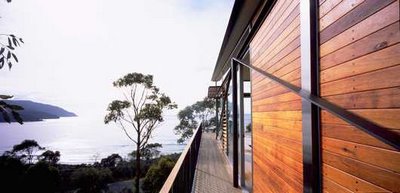







here's what the architects had to say about the house:
The Pirates Bay House investigates our coastal margin and how our buildings might inform us about the true experience of our island’s landscape edge. Considerable time and thought was devoted to refining the structure and simplifying plan. Similar to suspension bridge technology, the concept affords a ten meter suspended cantilever that invites a projected experience through the trees toward the ocean. Conceived as a platform from which to observe the breath-taking grandeur if Pirates Bat, it additionally pays homage to the eucalypt forest that fringes the site. Approach to the building is largely dominated by structure but once inside perception shifts to that of the landscape as a predominantly transparent main space reveals both intimate and distant views. Moonlight floods interior spaces at night. Native birds and wildlife in the surrounding trees interact with occupants and living is constantly orchestrated in sight and sound by the ever changing ocean.


No comments:
Post a Comment